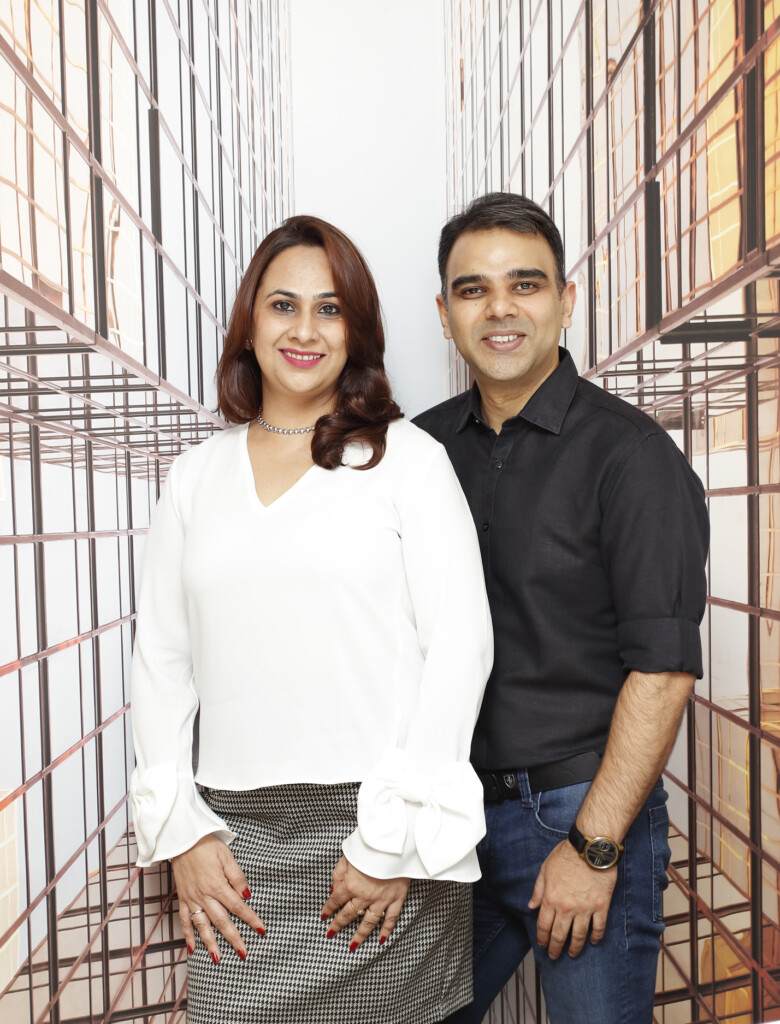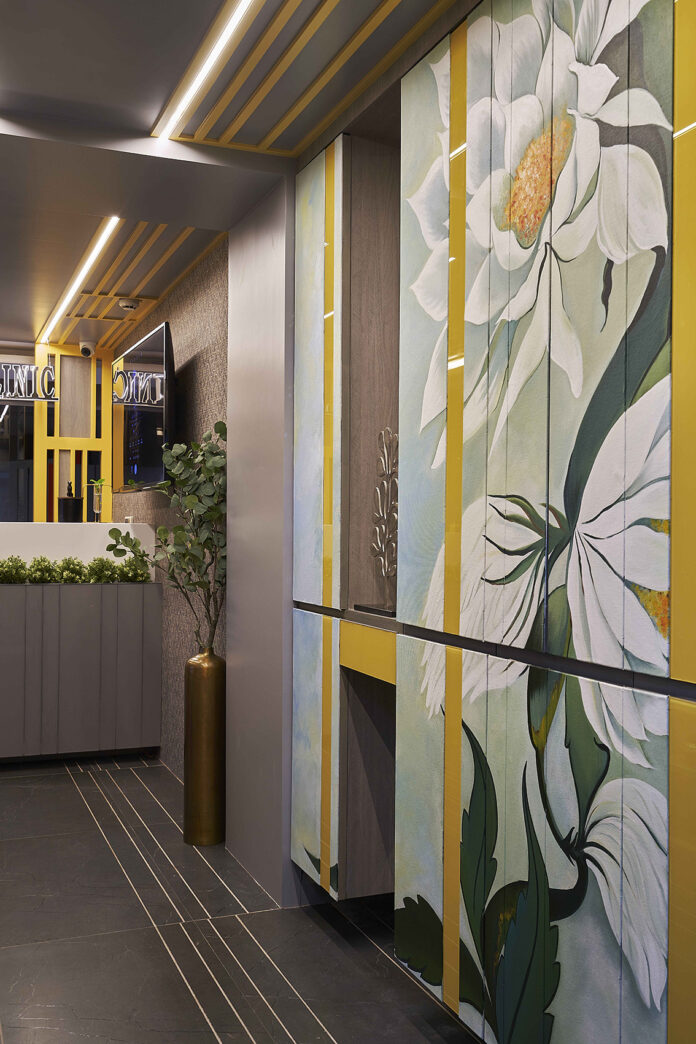Innovative strategies in designing healing environments offer a promising path towards holistic well-being. By seamlessly integrating elements that soothe the senses and promote comfort, these approaches elevate the overall experience of individuals seeking restoration. With a mindful blend of aesthetics and functionality, these strategies pave the way for environments that nurture and rejuvenate both the body and the soul.
Creating healing environments is an intricate blend of creativity and practicality, where innovative strategies play a pivotal role. It encompasses a nuanced approach to design, considering not only aesthetics but also the profound impact on emotional and physical well-being. This involves thoughtful considerations like maximising natural light, incorporating soothing colour palettes, and optimising spatial layouts for accessibility and comfort. Furthermore, integrating nature-inspired elements and advanced technologies harmoniously complements the healing process.
Pallavi Pashine and Anurag Pashine, founders and principal architects of Salankar Pashine & Associates share a few innovative design strategies that are revolutionising designing of healing environments dedicated to restoration and well-being.
Colour & Material Selection
The choice of colours and materials in designing healing environments plays a pivotal role in creating a space that nurtures well-being. Subtle, soothing tones such as soft blues, greens, and earthy neutrals are often preferred for their calming effects. On the other hand, pops of vibrant colours can be strategically incorporated to evoke energy and positivity, providing visual interest and contrast within the space.
Materials are carefully curated to contribute to a healing atmosphere. Natural elements like wood, stone, and bamboo are favoured for their tactile warmth and grounding qualities. Incorporating fabrics with natural textures, such as cotton and linen, further enhances the sensory experience. Furthermore, opting for low-VOC paints and finishes ensures better indoor air quality, fostering a healthier environment for occupants.

Integration of Biophilic Design
Biophilic design, a concept rooted in our innate connection to nature, is a powerful tool in crafting healing environments. Incorporating greenery through plants, vertical gardens, and living walls not only improves air quality but also provides a visual connection to nature, reducing stress levels and enhancing overall well-being.
Furthermore, maximising access to natural light is a cornerstone of biophilic design. Large windows, skylights, and strategically placed openings allow an abundance of daylight to filter through the space. This strategy reduces the reliance on artificial lighting while supporting circadian rhythms, positively impacting mood and sleep patterns.
Mindful Spatial Planning
Mindful spatial planning is the backbone of designing healing environments. Careful consideration should be given to the placement of key elements, ensuring that the environment fosters comfort and accessibility. Seating arrangements, circulation passages, and zoning should be planned to facilitate ease of movement and social interaction. Further, the balance between private and communal spaces is a crucial aspect of mindful spatial planning.
Quiet zones for reflection and relaxation are strategically located, providing individuals with moments of solitude amidst a potentially bustling environment. This thoughtful allocation of spaces ensures that healing environments cater to a spectrum of needs, creating a harmonious and supportive atmosphere.
Flexibility and Adaptability
Designing for flexibility and adaptability ensures that healing environments remain responsive to evolving needs. This involves employing modular furniture and versatile layouts that can be easily reconfigured to accommodate various activities and functions. Moveable partitions, adjustable-height surfaces, and multipurpose spaces provide a degree of customisation, empowering occupants to personalise their surroundings.
Considering the needs of diverse users is integral to flexibility. This includes providing spaces that cater to different levels of mobility and ensuring that essential amenities are easily accessible. By offering a range of options and configurations, the environment becomes more inclusive and supportive of individual preferences.
Inclusive Design
Inclusive design goes beyond mere accessibility; it strives to create spaces that are welcoming and accommodating to all individuals, regardless of ability or background. This entails considering a spectrum of needs, from mobility challenges to sensory sensitivities. Ramps, elevators, and clear wayfinding signage are fundamental elements in ensuring physical accessibility. Inclusive design also extends to inclusion of amenities that cater to diverse age groups, ranging from a vibrant kids play area to thoughtfully designed spaces for elderly individuals.
Strategic placement of lighting, acoustics, and tactile elements contributes to a more comfortable and supportive environment. For example, providing ample contrast between surfaces aids individuals with visual impairments, while acoustic treatments help create spaces that are conducive to communication and focus.
Technology Integration
Integrating cutting-edge technology is a transformative aspect of designing healing environments. By leveraging the power of innovation, healing spaces can become even more adaptive and user-centric. Smart systems for lighting, temperature, and air quality control enhance the overall comfort and well-being of occupants. For instance, dynamic lighting systems can mimic natural daylight patterns, positively influencing patient health and mood. Virtual Reality (VR) and Augmented Reality (AR) find their place in therapy and rehabilitation areas. These immersive technologies provide a powerful tool for pain management, cognitive training, and mental health therapy. By creating simulated environments, individuals can engage in therapeutic experiences that promote healing and recovery.










